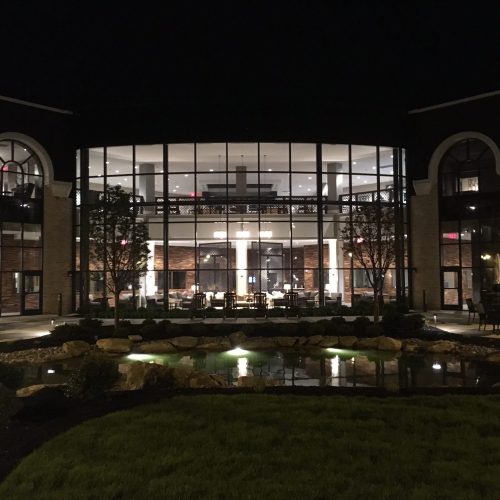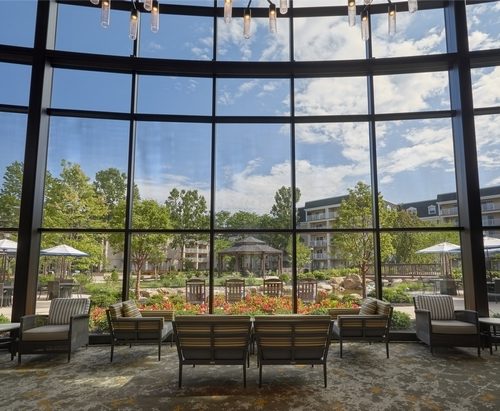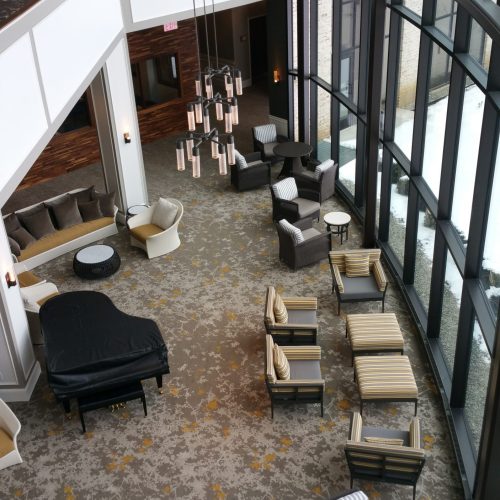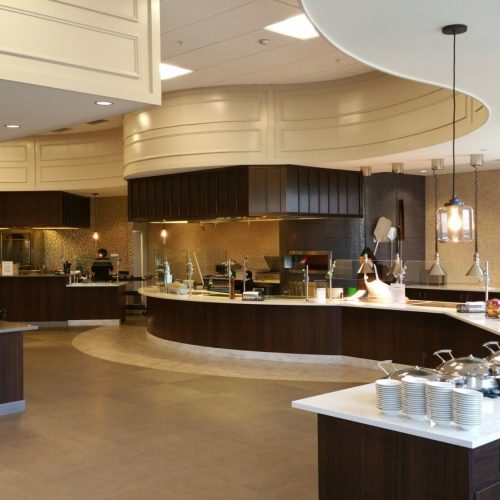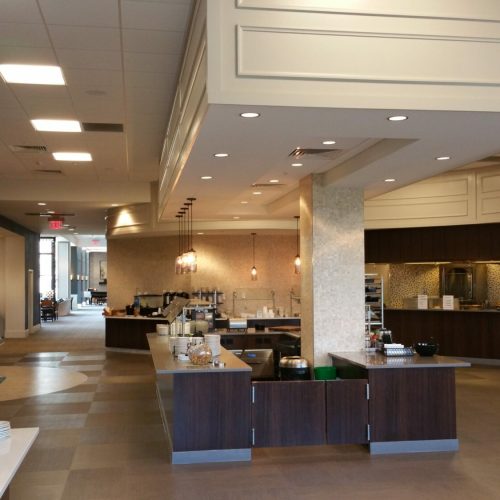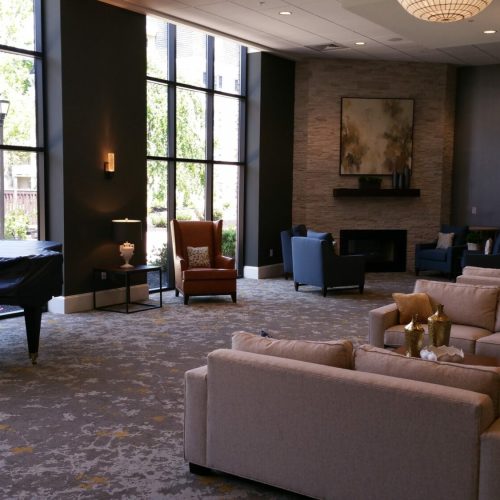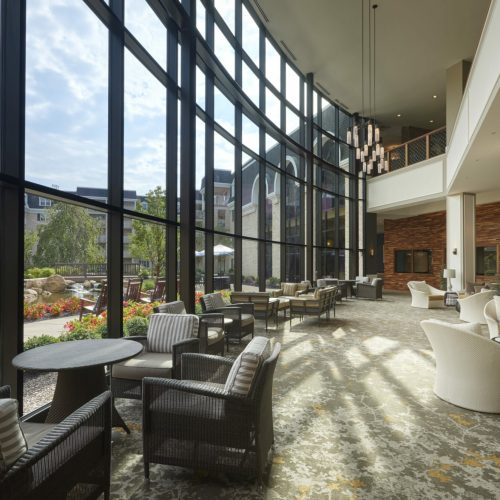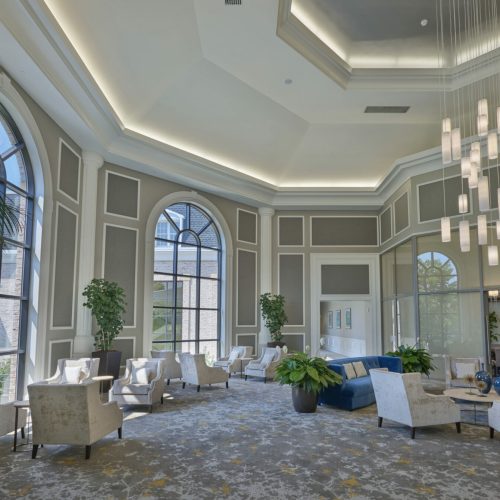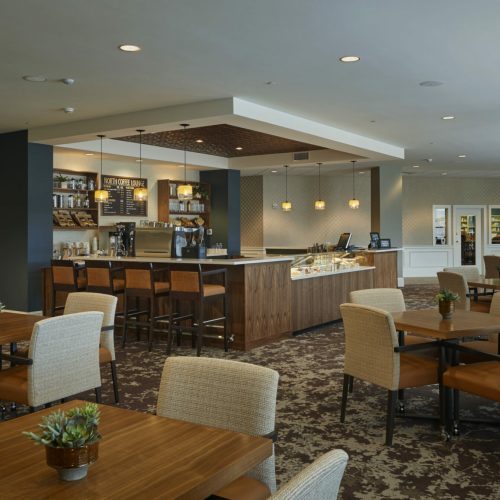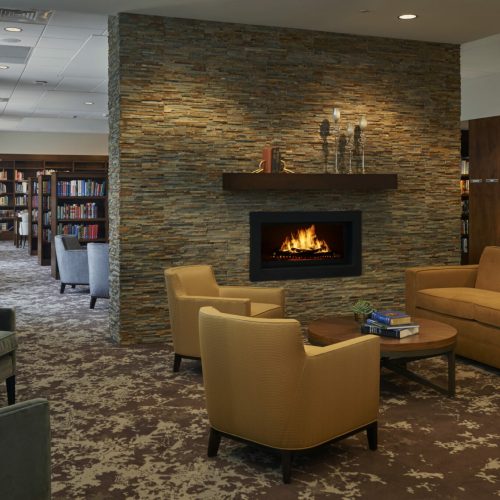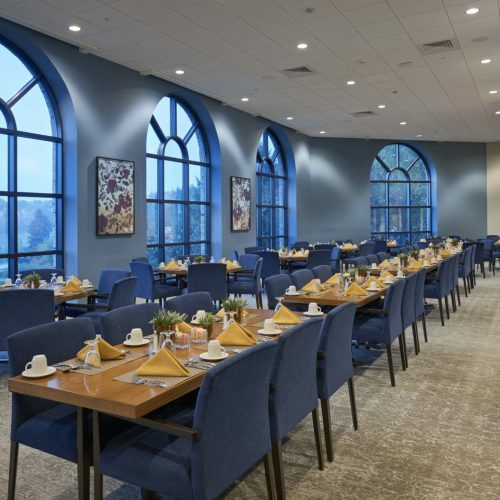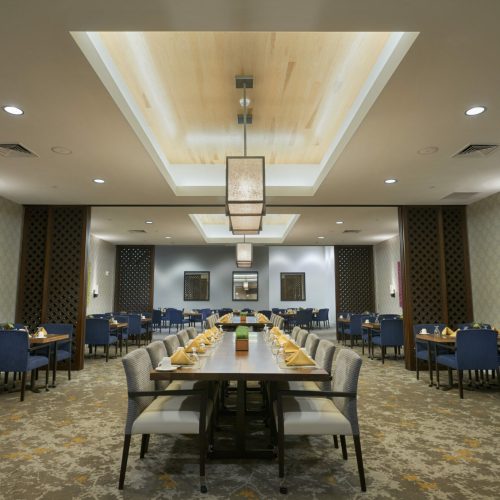As the final piece of the revitalization of the Manor North building, Willow Valley Communities engaged CCS Building Group to enhance the core of Manor North to appeal to incoming residents. This renovation of approximately 43,000 square feet in the core of the building encompasses the lobby/reception area, three dining rooms, the kitchen, the library, the billiards room, a resident business center, arts and crafts room, multi-purpose room, conference room, mail room, audiology office, and an auditorium.
It also added administrative office space, a coffee bar area for residents as well as a multi-level atrium lounge that serves as a connection between the indoor and outdoor spaces featured at Manor North. CCS Building Group’s design/build approach to this project allowed the owner, Willow Valley Communities, to express their vision for their space from day one of planning directly to those who will be overseeing the work. This allowed for a seamless experience, cost savings and the ability to hit the ground running in Fall 2014. This project was completed in February of 2016.
Client
Willow Valley Communities
Project Size
43,000 SF
Duration
16 Months

