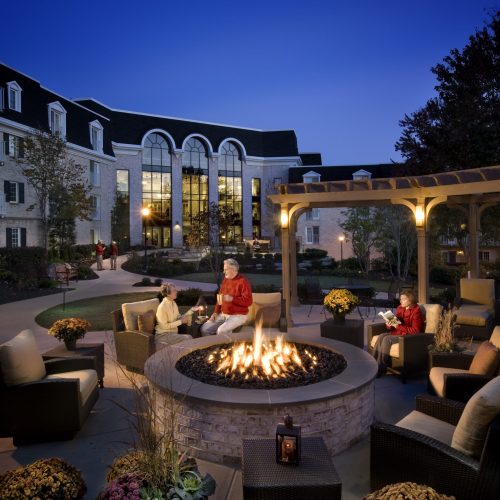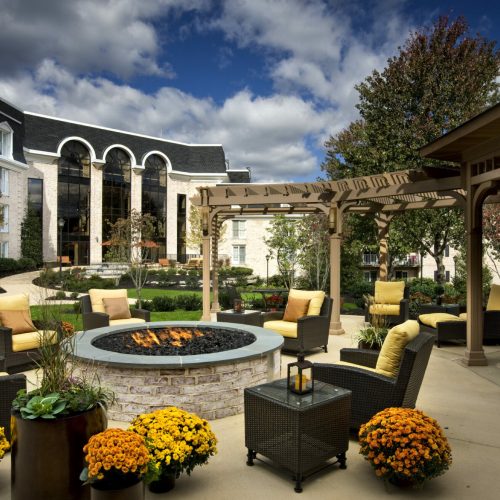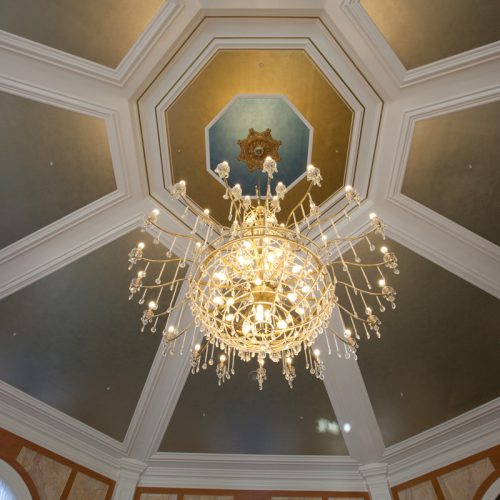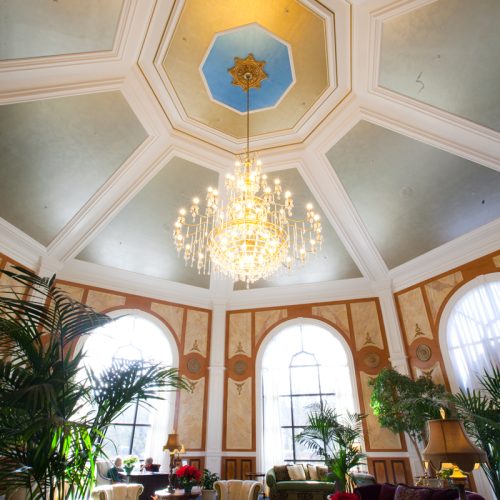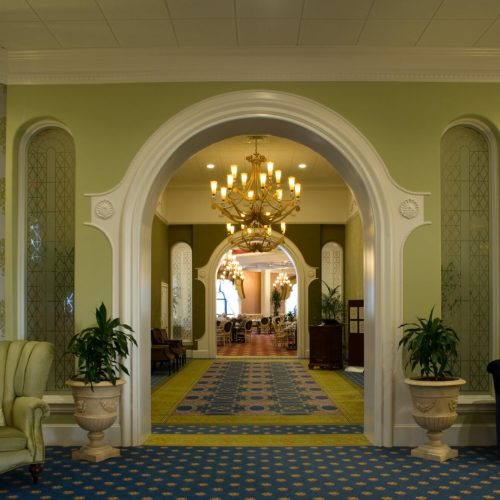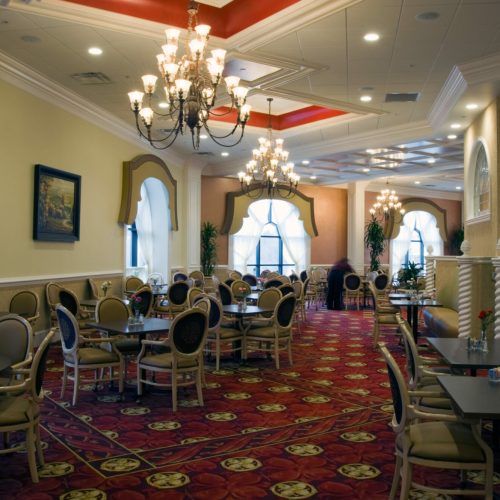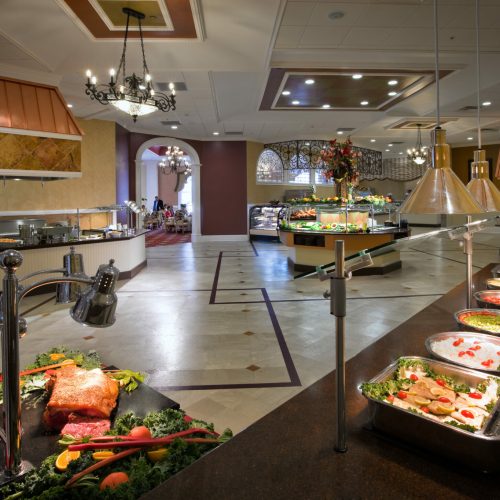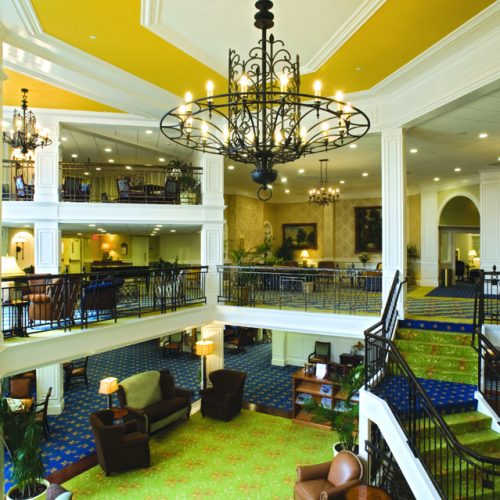Willow Valley Communities has a commitment of renovations to its common spaces every ten years. In planning its most recent renovation of the Lakes Community, Willow Valley engaged CCS Building Group to radically enhance the openness of the main lobby area. The renovation involved removing the central portion of the lobby to create a two-story atrium with surrounding balcony. In addition, the lower portion of the atrium was redesigned to create a more vibrant and usable gathering area for residents. The renovation of the building core encompassed a revitalization of the outdoor courtyard as well.
Several elements were added to enhance the experience of residents, which included a patio space for outdoor dining and most notably, a lounge space with surrounding pergola and an 8 foot in diameter elevated brick and stone fire pit as its centerpiece. In addition, the residential hallways of the Lakes Community were updated to better align with the vibrant feel of the newly created common areas. During this process, CCS Building Group worked with the owner to ensure that resident life could continue as usual with minimal disruptions.
Client
Willow Valley Communities
Project Size
40,000 SF
Duration
12 Months

