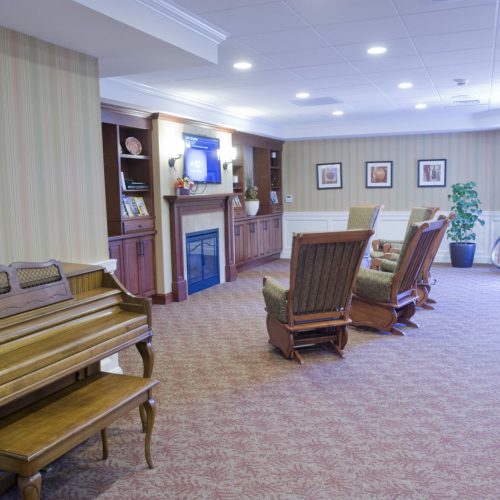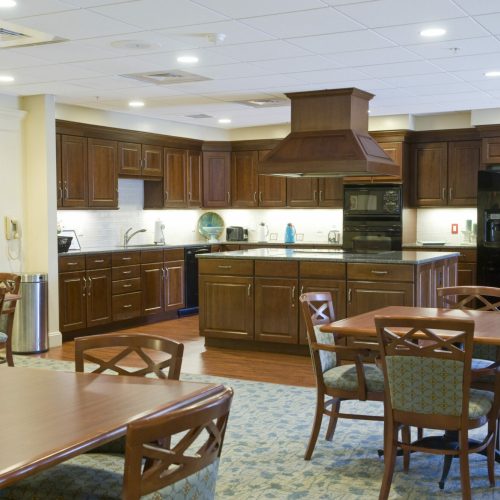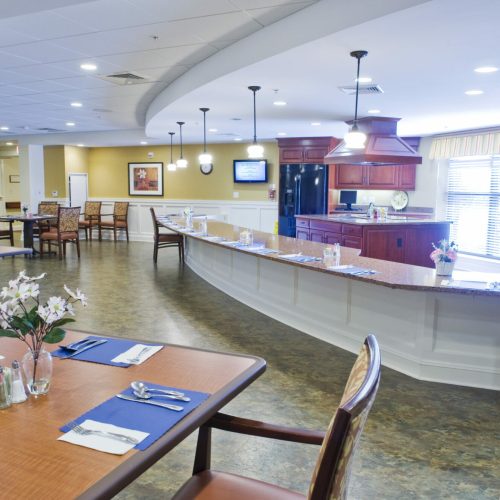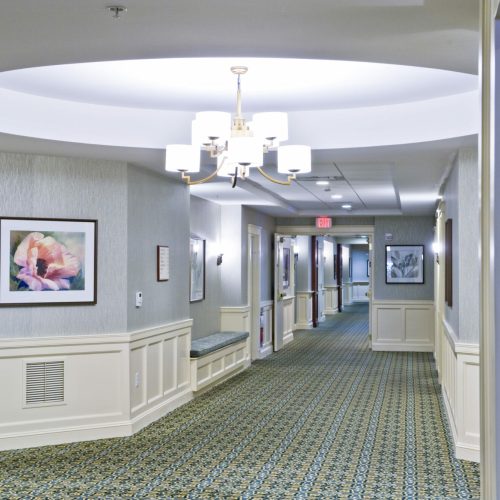In an effort to deliver on their vision of designing programs and places to fit people, Willow Valley Communities engaged CCS Building Group to significantly modify what was once a traditional nursing care environment. This two-phase renovation involved working in an occupied, supportive living environment without substantial disturbance to facility operations or the residents.
Designed to sustain and enhance lifelong well-being, modifications included the addition of country kitchens to provide a home-like dining experience, re-positioning of resident rooms to allow maximum exposure to natural light, the addition of living rooms in each wing of the memory support floor and spa as well as beauty salons on each floor. In addition, a second-story courtyard was modified to provide a safe, outdoor environment for residents to sit peacefully in nature, work in an elevated garden or go for a stroll along a meandering path. This project was completed in June of 2012.
Client
Willow Valley Communities
Project Size
7,600 SF
Duration
4 Months





