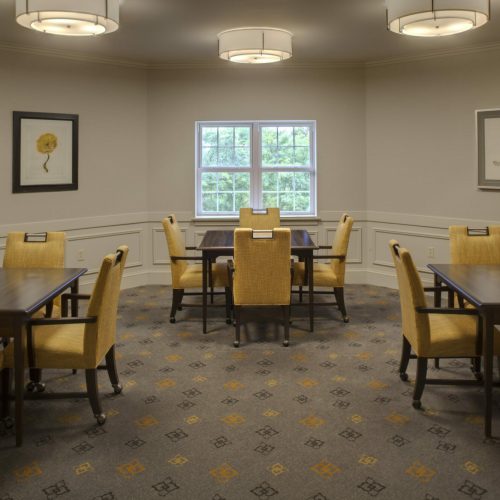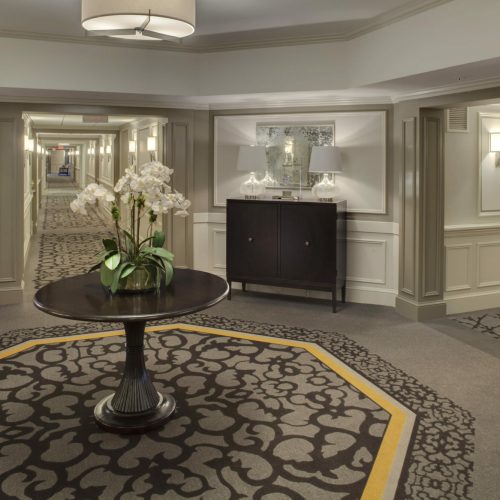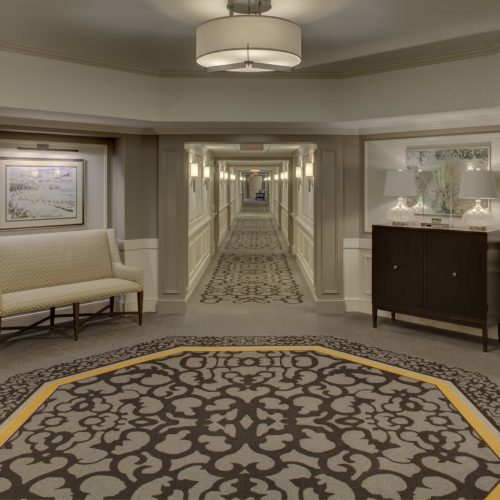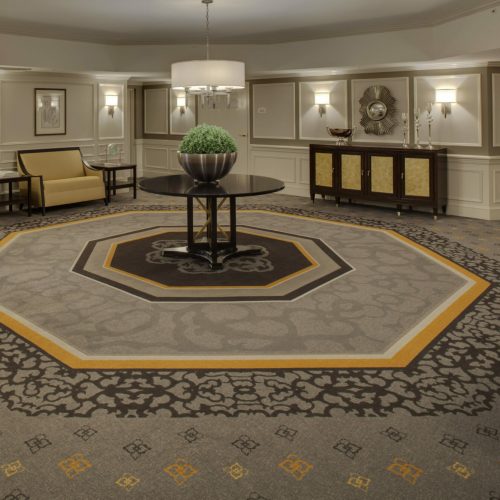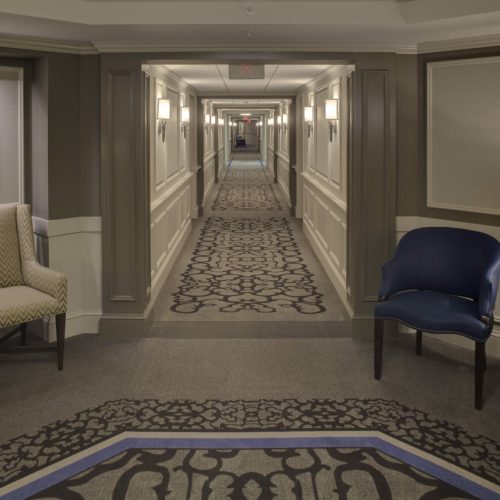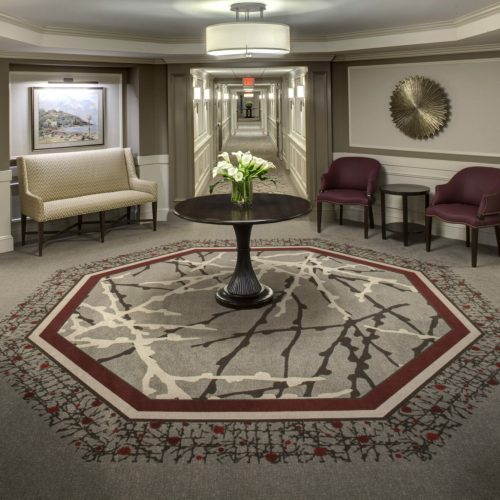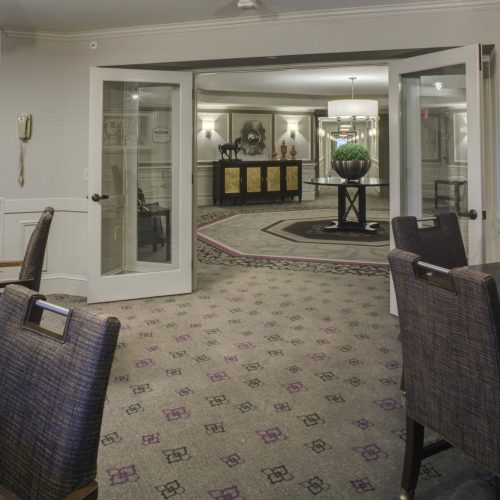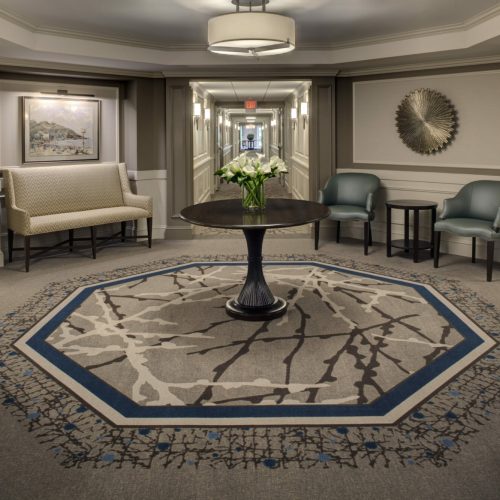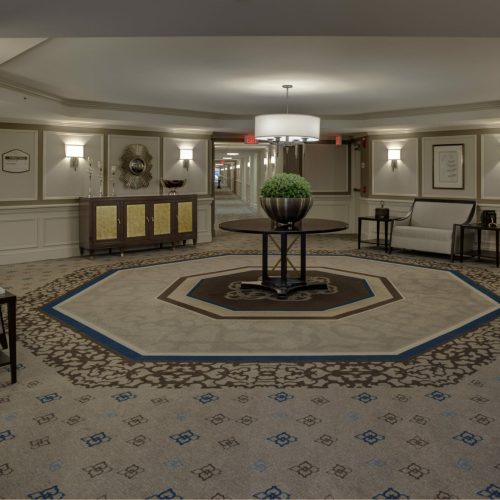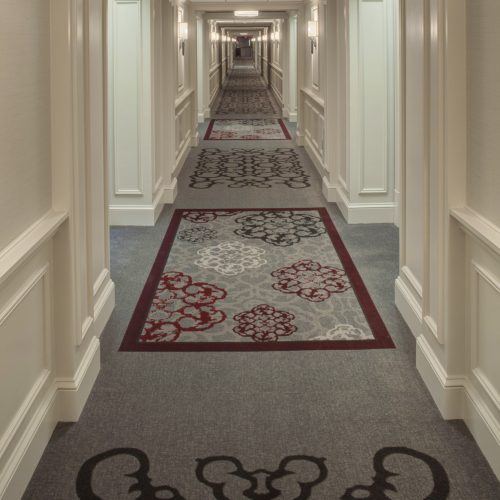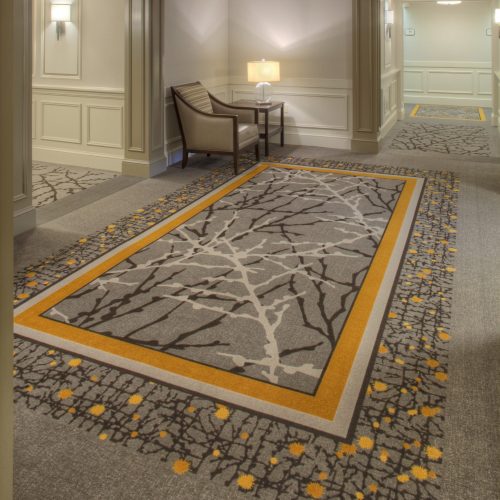As part of their ongoing ten year renovation cycle, Willow Valley Communities engaged CCS Building Group to bring a fresh look to the corridors of their Manor North building. This renovation brought new life to the 1.8 miles of hallway in the building as well as re-purposed numerous common spaces. CCS Building Group began the Manor North Corridor renovation by replacing flooring, wall covering, lighting and ceilings in all hallways of the building. The former handrail was also replaced with a leaning rail that offers better support for residents and is more aesthetically pleasing. In an effort to be environmentally responsible, CCS not only recycled many of the materials removed from the previous hallway conditions, it also installed approximately 2,000 LED light bulbs, making the corridors as energy efficient as possible.
In addition to the hallways, CCS renovated previous sitting rooms located throughout the building into functional spaces for residents to enjoy for years to come. These new spaces consisted of an art studio, card room, craft room, conference room and business center. Throughout the extensive undertaking of 84,000 square feet of hallway and sitting areas, CCS Building Group was involved in every detail. As a final step in the renovation, CCS took on the procurement and installation of furniture and accessories throughout all six floors of hallways in Manor North. CCS Building Group took great care throughout the process to ensure that residents’ lives were not disrupted and that life could continue as usual for them. This renovation was an integral piece in the revitalization of the Manor North building which will only continue as Willow Valley Communities has engaged CCS Building Group to renovate the core of the building beginning Fall 2014.
Client
Willow Valley Communities
Project Size
84,000 SF
Duration
12 Months

