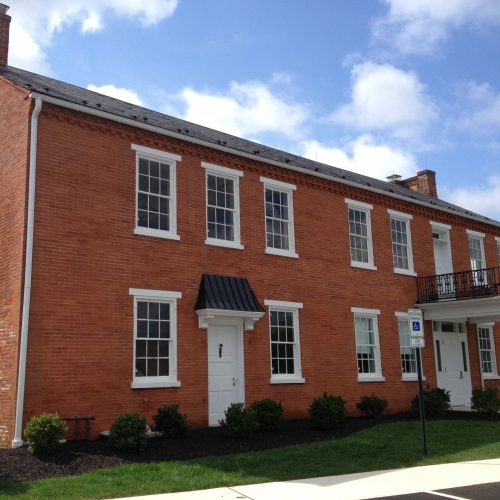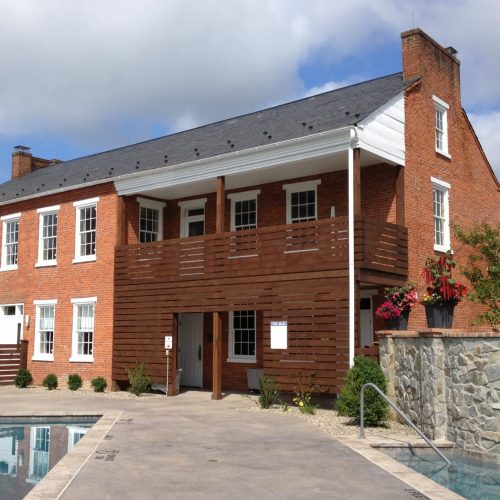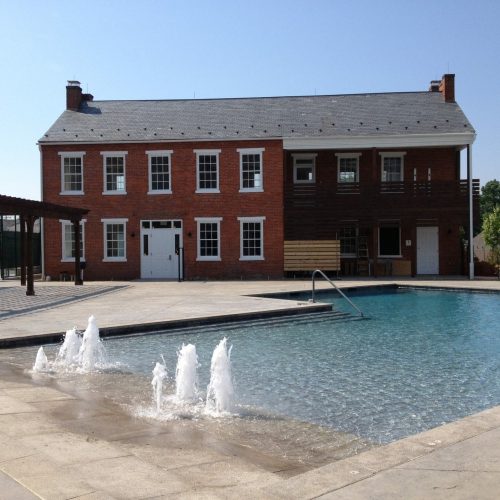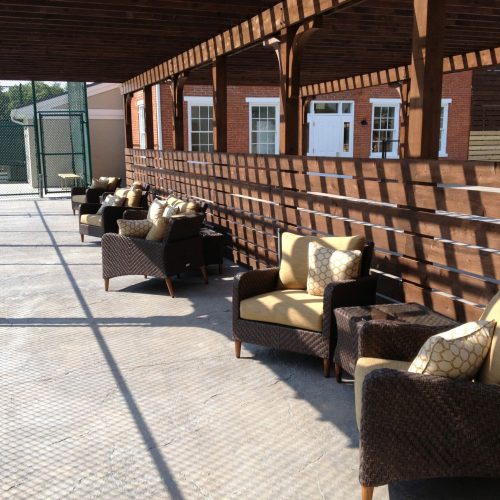The Harnish Farmhouse, built in 1858, is located on the original Harnish Farmstead Tract at Willow Valley Communities in Lancaster, Pennsylvania. In July 2012, after much preparation, the 400 ton Farmhouse was relocated nearly 300 feet and strategically placed in a location that allows it to be repurposed as an amenity space for the pool and tennis facilities. At this new location, it was set on a new foundation with a full basement, designated for mechanical and pool equipment and providing general storage for maintenance and facilities. In addition to the amenity space planned in the Farmhouse, the design intent also allows it to provide a laundry room, pool storage and an office area to support the outdoor amenities. The layout of these spaces was designed utilizing the Farmhouse’s existing floor plan. Access doors, historic stairs and existing windows were kept in their original state to highlight the period of the building. In addition to the interior renovations to the Farmhouse, CCS Building Group restored the exterior which included repairs to existing wood windows and doors, along with preserving the porches at both the front and rear of the Farmhouse.
CCS Building Group installed cedar fences and walls around the pool and Farmhouse locker rooms, providing a rich enhancement to the entrance off the pool deck. In addition, the roof structure was stabilized and repairs were made to the existing Peach Bottom slate shingles. The integrity of the exterior was maintained with limited re-point of the existing brick, and landscaping enrichment highlighting the historic building within the new development. The 1858 date stone from David and Barbara Harnish on the side of the Farmhouse continues to be view-able for residents and their guests to appreciate. The Harnish Farmhouse is now used daily since the renovations are complete and is an integral part of the amenities at Providence Park. CCS Building Group worked diligently through development and design to reuse the Farmhouse so it could be occupied once again and we feel that this project is a wonderful example of how a special, historic building can be integrated among new construction. Our goal in the preservation of this historic structure was to maintain a sense of the past while integrating the stable and longstanding building into the day to day enrichment of Willow Valley’s thriving communities.
Client
Willow Valley Communities
Project Size
15,000 SF
Duration
6 Months





