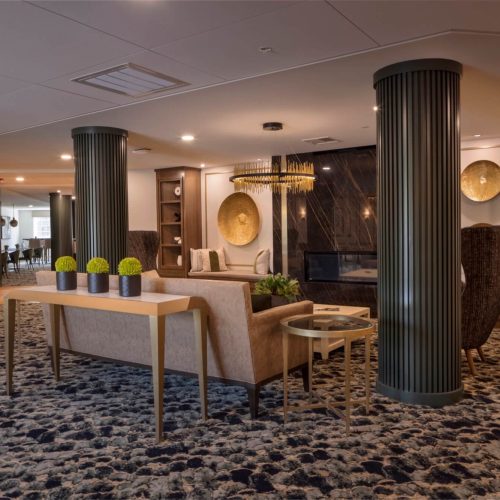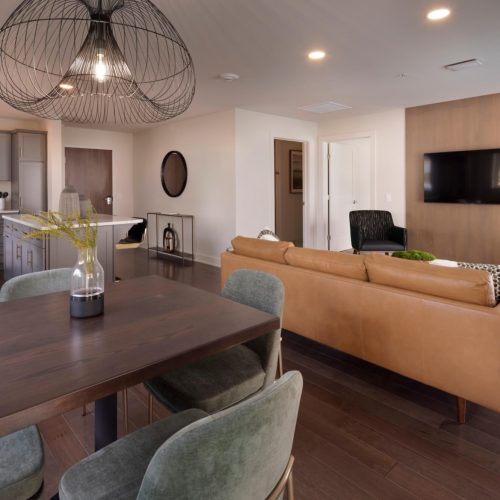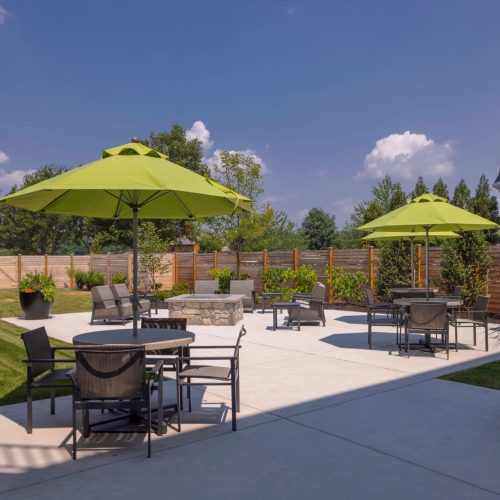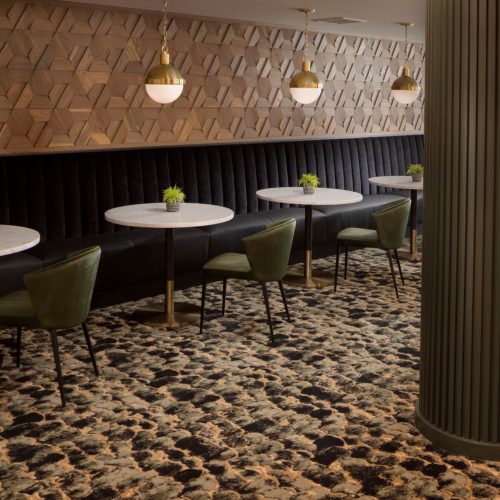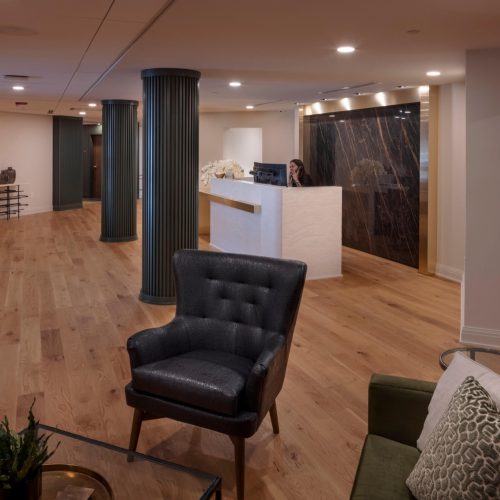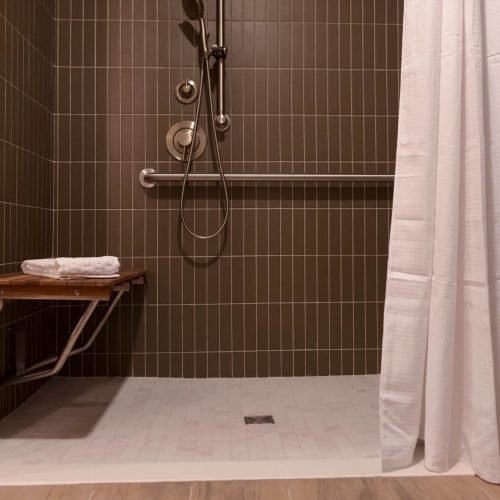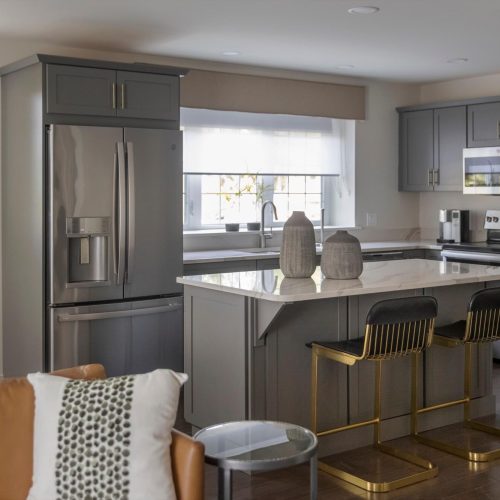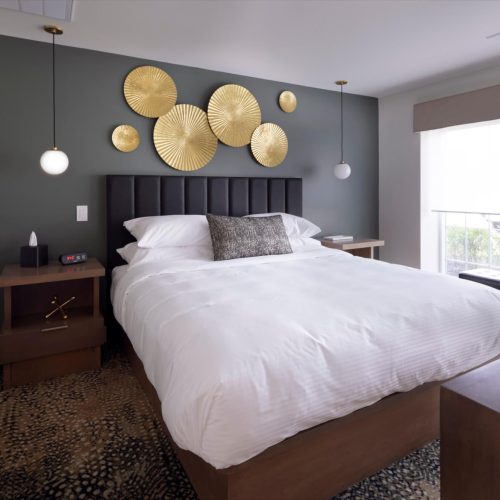CCS Building Group was tasked with converting a skilled nursing facility into guest accommodations for the community. Other than some minor interior finish upgrades 10 years prior, the ground floor had virtually been untouched since construction in 1985. A complete gut of the ground floor allowed CCS to relocate many features to include: a spacious and cozy lounge, seating/serving area, fitness room, conference room and business center while maximizing space for guest rooms, suites and one large Presidential Suite.
As guests approach the front of Guest Suites, they will be welcomed by a custom, stainless steel, wind-kinetic sculpture entitled ‘Acrobats’ while driving across the permeable paver drive circle. Lastly, an over-grown courtyard flanked by the North and West wings was stripped down to a blank slate and reconstructed with a new patio, custom fire pit, furniture, and landscaping to allow guests to congregate and enjoy however they see fit.
Client
Willow Valley Communities
Project Size
24,000 SF
Duration
7 months

